In just about 8 short weeks we will ring in the new year. Between now and then we have 8 mission trip teams schedule to be in Lakeshore. For those familiar with the relief, recovery, and rebuilding efforts here, you know that sometimes we have 8 teams in one week. This slow down during the holiday season allows us to project a bit into January where we will have hundreds of hands eager to continue the progress.
If you promise to realize that all plans remain tentative, I’ll post a run down of our hopes as to particular projects on the church property.
The Bunk House
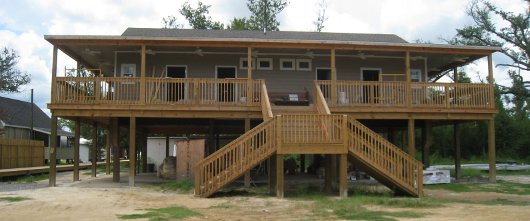
Today the bunk house sits ready for Coast Electric to connect temporary power. Once we have juice we can test all systems, including the geothermal HV/AC and prepare for occupancy. I posted a long punch list a couple months or so ago. September and October teams completed most of that work. The remaining tasks include:
- Hang vinyl soffit
- Pour concrete slab for walkway
- Caulk porch ceiling
- Box in top of posts and inside of porch ceiling
- Stain wrap-around porch, railing, and exposed wood.
- Screen in lower level
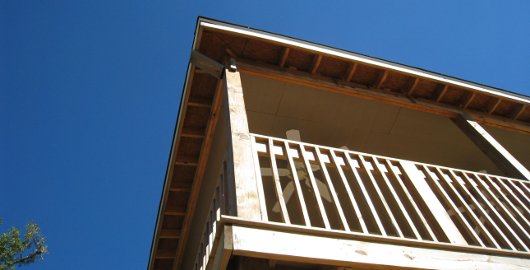
The soffit, which hangs about 20′ above the ground will require some sort of scaffolding to install. We also need some folks not afraid of heights for this job.
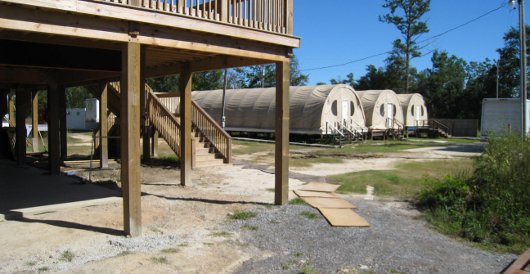
We have a slab under the 30′ X 50′ main house, but now we need to build concrete forms and pour a slab under the 8′ wrap around porch and sidewalks out to the stairs.
Having this concrete work complete will open up the next project on the agenda – screening in the lower level. Actually, since the green plate for the screened in area will sit on the existing concrete, we may be able to tackle both these tasks simultaneously.
The Mercy House
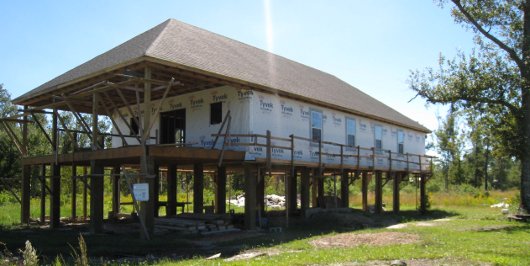
I have been so pleased watching the Mercy House come together. I have great hopes for this facility as our church continues to grow in its mercy ministry to the glory of God.
In the next few weeks we hope to have the back porch built which will also serve as a platform for the air conditioning compressor. We also hope to have the slab poured, the electrical, plumbing, HV/AC, and insulation complete. Having these things in place will open the project up for a great amount of work in January including:
- Framing in the lower level
- Wiring the lower level
- Sheet rocking the upper level
- Siding the entire structure
- Laying the tongue and groove flooring on the front porch
- Boxing in the columns
- Installing the balcony railing
The Warehouse
Behind the Mercy House we plan to erect a 30 X 40 metal quonset hut, similar (but smaller) to the one we currently use for worship and other things. The materials for this building were donated a while back but we never had a place in the master plan for it. We do now. This structure will serve as storage for the Mercy House ministry. In January we will need to prepare the site and pour the slab.
The Pump House
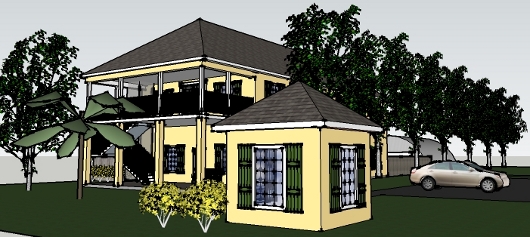
The well for the Mercy House sits in the front yard. In order to present an esthetically pleasing front to the Lakeshore Road traffic, we have designed a small 10 X 10 pump house that will match the look and feel of the Mercy House.
Parking Lots
We plan to have crushed limestone parking for the mercy house off of third street, parking for the church property along second street, and parking in front of the bunk house. We will need this property graded for proper drainage and the limestone spread. Having this done will greatly enhance our property for everyone.
The Fellowship Hall
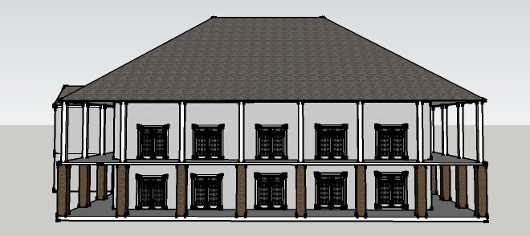
We do not plan to begin the Fellowship Hall until the completion of the Mercy House. Once the distribution center relocates to the new facility, site prep for the new fellowship hall can begin in that space. Please join us in prayer as we continue making plans for this building.


1 Comment
Very wonderful! So sorry I’m missing out on everything…but please know there’s not a day that goes by that I don’t think of you guys..i love you all