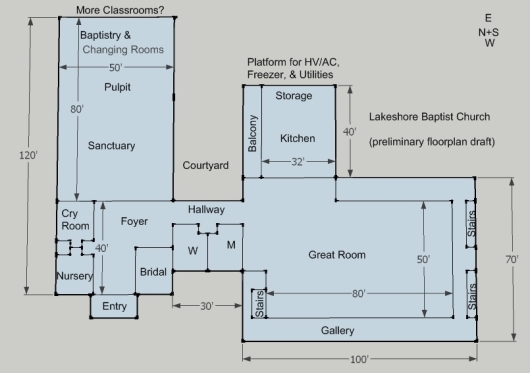
The Fellowship Hall project of Lakeshore Baptist Church constitutes the next phase in the church facility master plan. The building will include a large multi-purpose room, kitchen, restrooms, and educational space. The structure will sit approximately 12 feet above grade to exceed the flood zone requirements. The enclosed lower level will provide miscellaneous storage space as well as give appearance of a beautiful two story structure instead of an awkward building precariously perched atop stilts.
The configuration of the building, as seen in the attached drawings, allows for a central great hall with the kitchen protruding to the east and a restroom and hallway off to the north. This north wing will eventually connect to the proposed sanctuary building to provide seamless access between the two structures.
Movable walls within the main room will section the space off into smaller rooms as needed. These areas will serve the educational ministry of the church, allowing for flexible and efficient use of available square footage.
The large wrap around shaded gallery will aid in the energy efficiency of the building, provide overflow seating in nice weather, and set the building in the historic French Creole vernacular architecture of the gulf coast region.

Design Details:
Dimensions:
The dimensions on the drawing represent a general vision for the buildings. The final plans may vary a few feet here or there in order to best use dimensional lumber and take into account other design considerations as the plans unfold.
The Restrooms:
This preliminary drawing does not include the exact layout of the restroom facilities. The restrooms will include sinks, commodes, and urinals, as well as showers. The showers should be hidden behind a secondary interior door since they will not be used on a regular basis. A drinking fountain can be located in the alcove, just outside the restroom doors.
Bridal Room:
The women’s restroom is located to the north in-order to connect to a multi-purpose room in the forthcoming sanctuary building. This room can serve as Sunday school class space and other small group meetings, but with direct access to the women’s restroom, it can also serve as a bridal room for weddings.
The Hallway:
The hallway connecting the two buildings has the restrooms to the west allowing for a large bank of windows facing east overlooking the courtyard and giving a view of the side of the sanctuary and the kitchen balcony.
The Great Room:
The high ceilinged main room of the building will serve as multi-purpose space, especially as a dining hall area for fellowship meals. Movable partition walls can allow for flexible configuration of Sunday School classrooms. Tall French doors, with transoms, symmetrically located around the room, will provide natural light into the building.
The Kitchen:
A spacious, well equipped commercial kitchen, will provide for the food preparation needs for the church’s various events and ministries. A serving window will open into the main room. The layout allows for traffic flow from the sanctuary, through the hallway, past the serving window, and then into the main dining area.
Storage:
The area labeled “kitchen” in the drawing will also need to include 2 storage areas. One for kitchen and food preparation needs and a second, for miscellaneous items, especially chairs and unused tables. The lower level will provide additional storage.
Utilities:
A platform out the back of the kitchen (east) can serve to elevate the HV/AC equipment, the walk-in freezer, and the main meter box for the building.
Building Access:
A stairwell situated at the north-west corner of the building will provide exterior access to the second level from the sanctuary side of the building. A double staircase on the south side of the building will face the main parking area. Another set of stairs (not pictured) will need to be located at the north east corner of the building to provide easy access to the kitchen area and to the utility platform.
Look and Feel:
R. C. Sproul says, “every form is an art form and every art form communicates something.” We want our fellowship hall to communicate the glory of God to our community as a place where his people gather together for fellowship with one another, pass along the “faith once delivered to the saints” and to welcome others to savor the supremacy of Christ over all things. To that end, the old south ambiance of the building will tie the congregation to its historic past rooted in the community as we pass along a legacy to the next generation. The multi-purpose space will host church fellowship meals, wedding receptions, banquets, as well as other events. The overall impression of a large family home rather than an industrial complex or commercial structure will speak to our identity as the family of God living life under his Lordship, on the gulf coast; to the praise of his glorious name and the spread of his matchless fame.
(your comments are welcome as we hammer out more details)

2 Comments
This is all so-ooo exciting, Pastor Don.
Can’t wait til our visit in June to see the Mercy House up + running + the plans for Fellowship Hall to be finalized. Praise the Lord!!!
Don’t forget to add the electric wheelchair lift like on the mercy house and bunk house 🙂