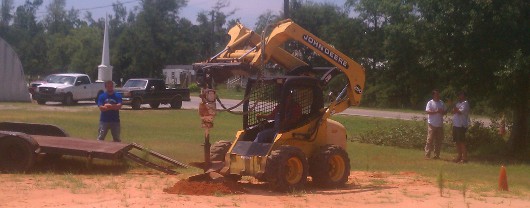
Today we drilled a couple of test holes for the engineer as we get closer to finalizing the church building construction plans. The ground quality met his satisfaction. We very likely will use concrete pilings for the church to mitigate sway under full occupancy. The sanctuary will sit approximately 12′ above grade and hold up to 200 people, so we need to ensure a proper foundation. We still need to do a cost analysis and pass everything before the congregation. The tentative plan calls for poured in place pilings for the corners of the building and concrete block pilings for the rest of the structure. This layout will involve a lot of rebar. When I know exactly how much, I will share the details. In the meantime continue to pray for us as we move closer and closer to our actual ground breaking.
