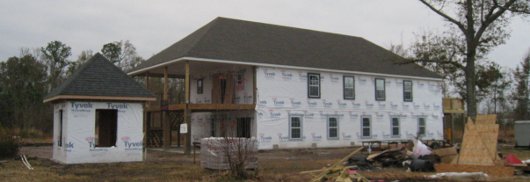
Although our new “Base Flood Elevation” required us to raise the Mercy House almost 10′ off grade, my design envisioned a two-story structure instead of a building set up on beach front piers. Last week we hid the 12X12 pilings with an enclosure which achieved the desired look. Recommended FEMA Hydrostatic flood vents on the lower level, NFIP code compliant building techniques, and a little visual consistency, brought the building together. I’m looking forward to siding the building with Stucco and hanging the shutters to complete the buildings exterior.
God forbid we see another catastrophic weather event in my life-time, but if we do, this building should resist a 9′ surge without compromising structural integrity. We plan to use the lower level for storage needs in conjunction with our Mercy Ministry; food, clothing, and household item distribution. The exposed beams of the interior reveal the buildings strength with architectural honesty. Lord willing, we will move into the facility very soon.

4 Comments
WHOO-HOO! HOW VERY EXCITING!!
MISS BEA + HER GALS MUST BE THRILLED!!!
I can’t wait to see what has been done THIS week!!
[…] Posted by Pastor Don A. Elbourne Jr. As you can see, the Mercy House looks great! This past week our friends from Central Baptist Church of Corbin KY built back steps to the rear entry landing. Friends from South Jersey mudded and sanded the sheet rock in the lower level. If we can find someone this week to texture the walls, local teenagers will paint the interior walls next weekend. […]
i dont have a group may i come by myself to work i nwas there awhile back and would like very much to return thanks sand